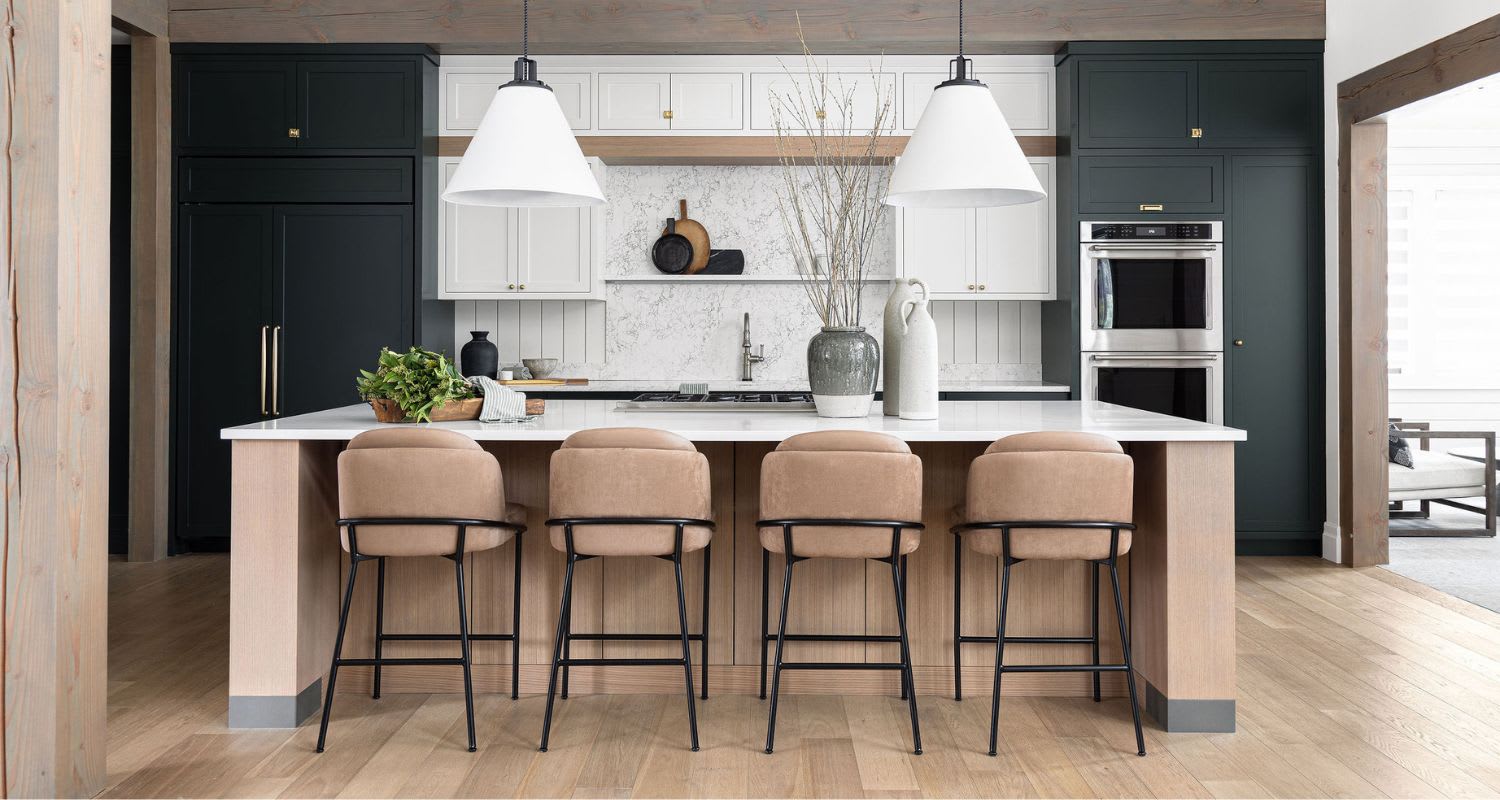
Single-wall kitchens are becoming increasingly popular, especially in urban living spaces where maximizing square footage is essential. By aligning all kitchen components along a single wall, this layout offers a sleek, modern, and highly functional design perfect for small spaces or open-plan areas. Whether you want to create a minimalist kitchen in a studio apartment or streamline your cooking area in a larger home, a single-wall kitchen layout could be the ideal solution.
What is a Single-Wall Kitchen Layout?
A single-wall kitchen layout, also known as a straight kitchen, is a design where all the kitchen appliances, cabinetry, and countertops are placed along one wall. This layout is the epitome of simplicity and efficiency. It often includes upper and lower cabinets, a stove, a refrigerator, and a sink, all within easy reach. The streamlined design saves space and ensures a smooth workflow, making meal preparation and cleanup more convenient.
The Benefits of Single-Wall Kitchen Layouts
Single-wall kitchens come with numerous benefits that make them an excellent choice for many homeowners:
- Space-saving design: This layout utilizes one wall, opening the rest of the room for other purposes, ideal for small homes or apartments.
- Cost-effectiveness: Fewer cabinets and countertops mean lower material and installation costs.
- Ease of movement and workflow: Everything you need is within arm's reach, making cooking and cleaning more efficient.
- Modern and minimalist appeal: A single-wall kitchen's clean, uncluttered look perfectly complements contemporary design trends.
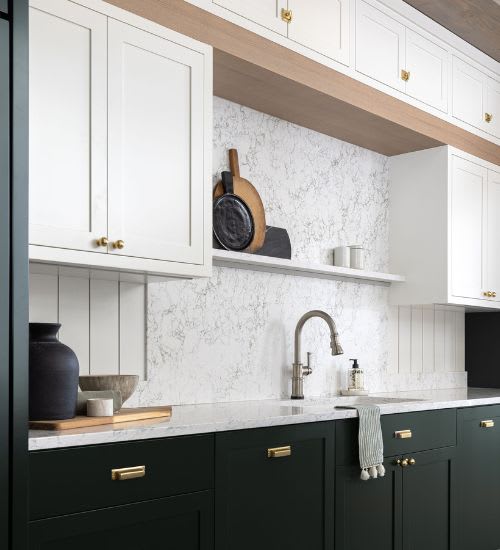
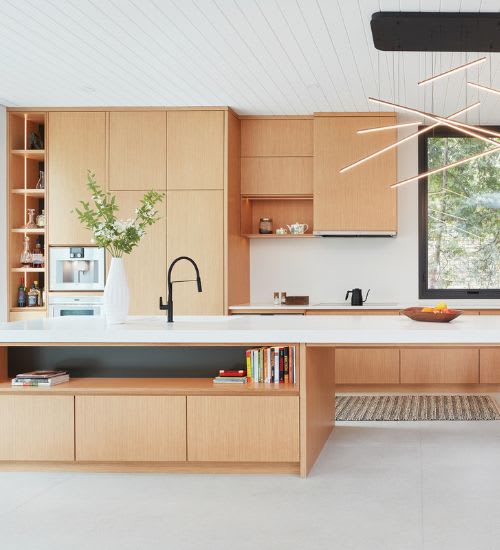
Designing a Functional Single-Wall Kitchen
Creating a functional single-wall kitchen requires careful planning and consideration. Modern kitchen design has evolved beyond the traditional work triangle, embracing the more practical concept of work zones. The work zone method is perfect for single-wall kitchens designed with multiple tasks and cooks in mind. By grouping similar activities into dedicated areas, this approach maximizes efficiency and minimizes unnecessary movement, allowing multiple people to work comfortably at the same time.
In a single-wall kitchen, organizing your space into these key work zones can streamline your workflow:
Food Storage Zone:
Incorporate the refrigerator and pantry storage together for easy access to all your ingredients.
Food Prep Zone:
Designate an area for prepping meals with easy access to essentials like knives, cutting boards, and spices.
Cooking Zone:
Keep the stove, oven, and microwave centrally located, along with pots, pans, and cooking utensils.
Table Setting Zone:
Store dishes, cutlery, and glassware within reach to simplify setting the table or serving meals.
Cleaning Zone:
Position the sink, dishwasher, and garbage disposal together to make cleanup quick and efficient.
Our design team is here to help you create a single-wall kitchen that perfectly balances aesthetics and functionality. Whether you’re optimizing an existing space or starting fresh, we’ll ensure your kitchen meets all your needs. Book a consultation with us.
Incorporating Appliances in a Single-Wall Kitchen
Integrating appliances seamlessly into a single-wall kitchen layout is essential for maintaining a cohesive look and ensuring functionality. Here are some tips:- Compact appliances: Opt for slim, multi-functional appliances that save space without compromising performance.
- Built-in options: Consider built-in ovens, microwaves, and dishwashers to maintain a streamlined appearance.
- Placement: Arrange appliances logically—place the refrigerator at one end, the stove in the middle, and the sink at the other for an efficient workflow.
Enhancing Your Single-Wall Kitchen Layout with Storage Solutions
Maximizing the storage potential of your single-wall kitchen is essential for creating a functional and organized space. Here are some innovative solutions to help you make the most of your kitchen's storage capacity:
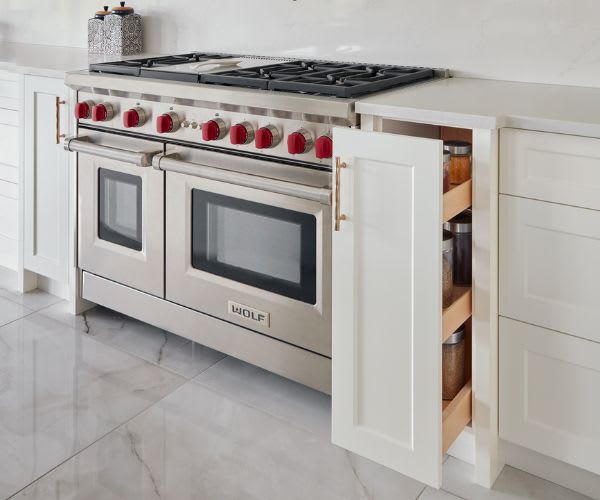
Pull-out Shelves
These shelves allow easy access to items stored in deep cabinets, eliminating the need to reach and rummage through the back of your cabinets. Pulling out the shelf lets you see and easily retrieve what you need.
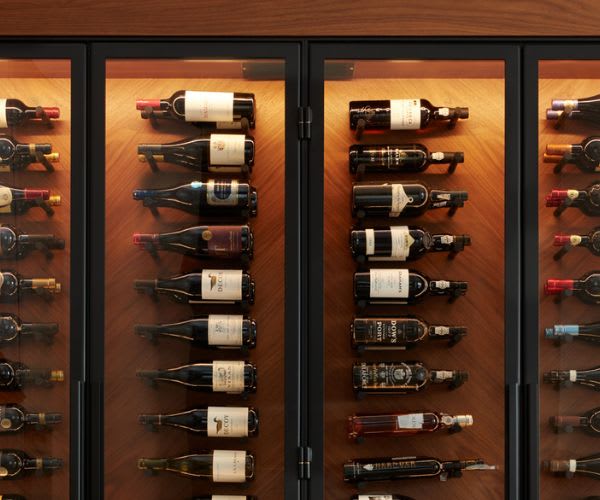
Vertical Storage
Vertical space can significantly increase your kitchen's storage efficiency—vertical solutions store items like cutting boards, baking sheets, and spices. Installing racks or pegboards on your walls or inside cabinet doors can keep these items neatly organized and within reach.
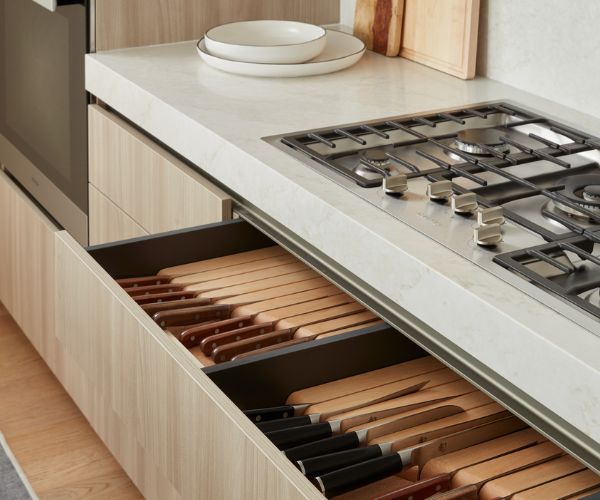
Innovative Drawer Designs
Drawers with built-in organizers can transform your storage experience. Incorporate organizers for utensils, pots, and pans to ensure everything has its place. Dividers and custom inserts can make your kitchen essentials accessible, making cooking and cleaning more efficient.
Conclusion
Single-wall kitchens offer a unique blend of simplicity, elegance, and practicality. By carefully planning the layout, selecting the right cabinets and appliances, and incorporating smart storage solutions, you can create a beautiful and functional kitchen that fits your space perfectly. Whether you're remodelling a small apartment or updating a larger home, a single-wall kitchen could be a perfect choice.
Ready to Reimagine your Kitchen with a Streamlined Single-Wall Layout?
Our expert designers are ready to help you turn that dream into reality. We specialize in crafting custom single-wall kitchens that maximize space and style to suit your unique preferences.
Single-Wall Kitchen Cabinet Layouts FAQs
- What are the key advantages of a single-wall kitchen layout?
Single-wall kitchens are space-saving, cost-effective, and easy to move around in. Aligning all components along one wall maximizes space, reduces costs, and ensures a smooth workflow, making them ideal for small homes or open-plan areas.
- How do I optimize storage in a single-wall kitchen? Use a mix of upper and lower cabinets, open shelving, pull-out shelves, vertical storage solutions, and innovative drawer designs. Utilize wall space for racks or pegboards and integrate built-in organizers to keep essentials tidy and accessible.
- Can I achieve an efficient workflow in a single-wall kitchen? Absolutely. By arranging your kitchen into work zones—like placing the refrigerator at one end, the stove in the middle, and the sink at the other—you can streamline tasks and keep everything within easy reach for a smooth, efficient workflow.
- What types of appliances work best in a single-wall kitchen layout? Compact and multi-functional appliances are ideal. Choose slim, space-saving models and built-in appliances like ovens, microwaves, and dishwashers for a streamlined appearance. The refrigerator, stove, and sink should be placed logically to ensure efficiency.
- How can I incorporate modern design elements into my single-wall kitchen? Focus on clean lines, minimalist aesthetics, and sleek finishes. Choose cabinetry with simple designs and use contemporary materials like stainless steel, glass, or quartz. Integrate smart storage solutions and compact, built-in appliances to enhance modern appeal and functionality.
- Is a single-wall kitchen suitable for larger homes? Yes, especially in open-plan areas where a streamlined look is desired. This layout seamlessly transitions between the kitchen and adjacent living or dining spaces, offering a cohesive design. Proper planning, adequate storage, and modern appliances can meet the needs of any home.