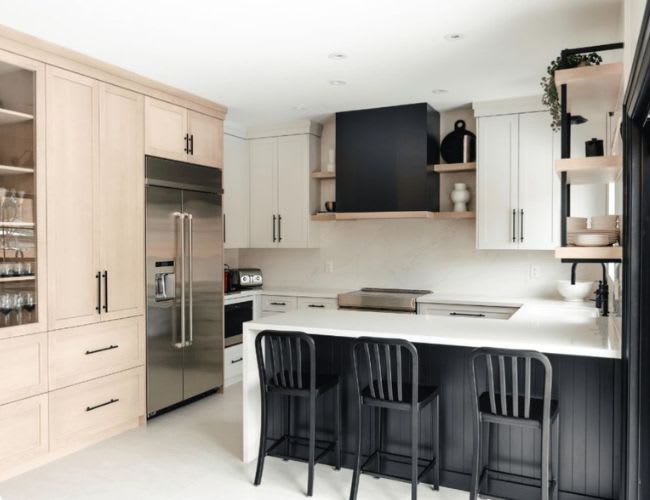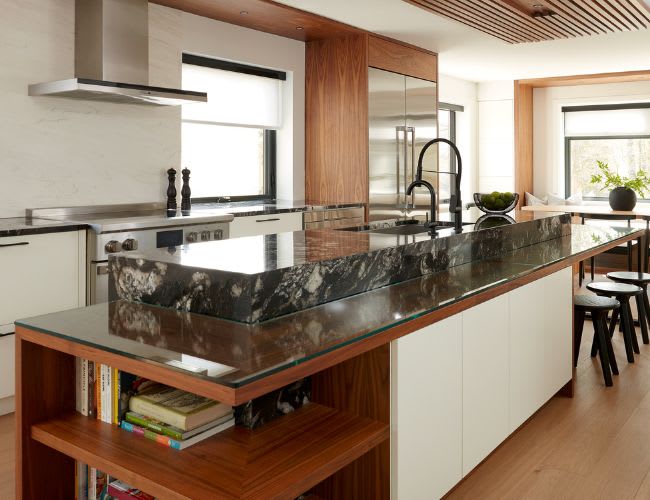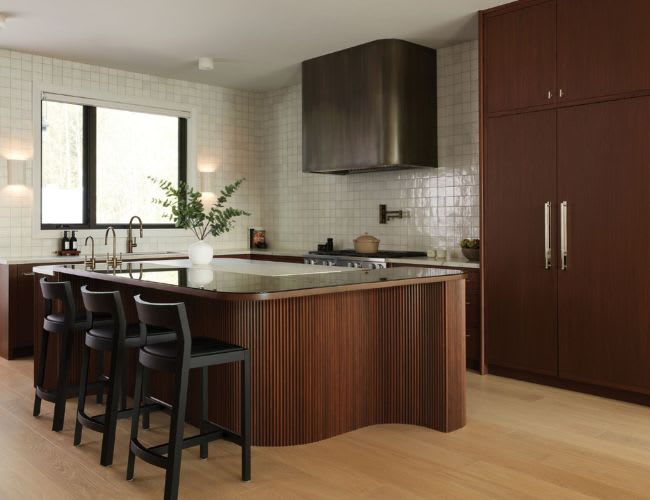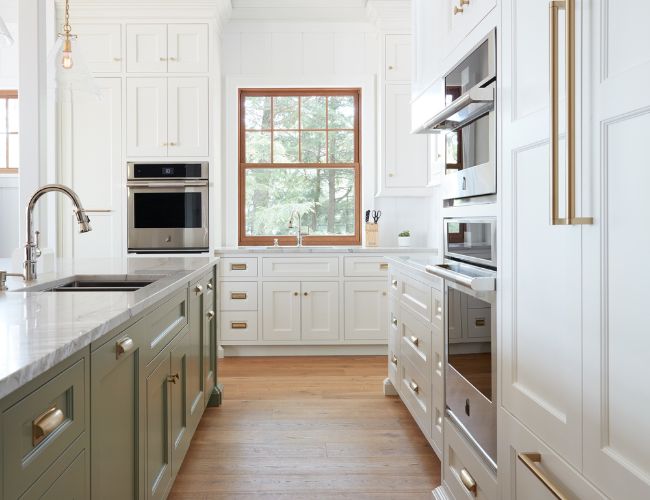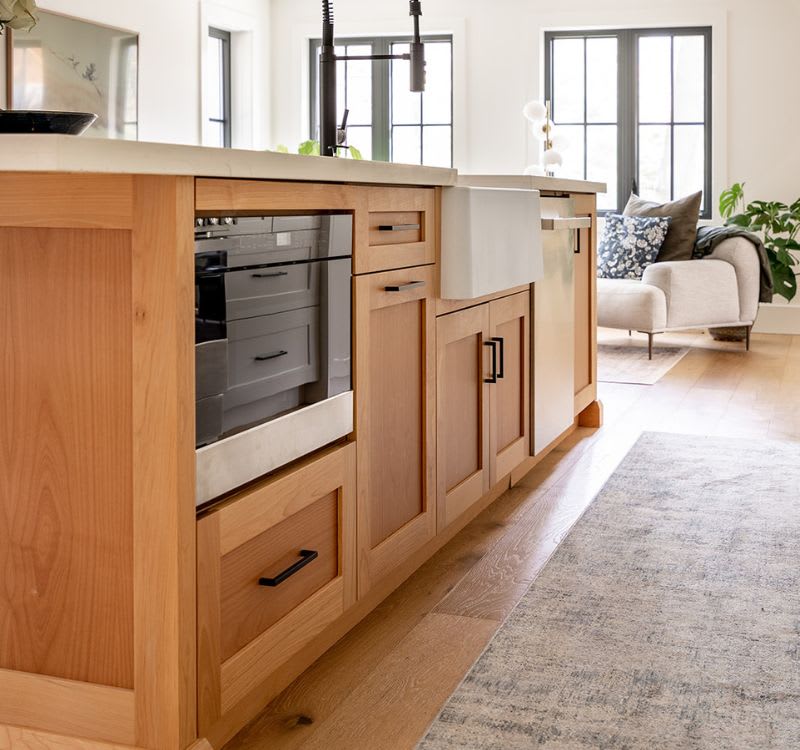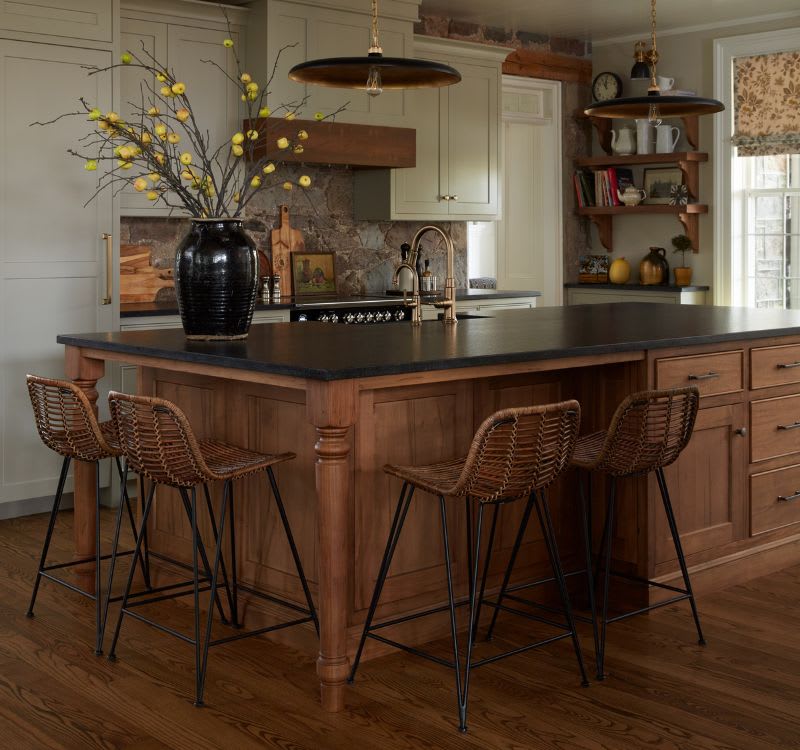
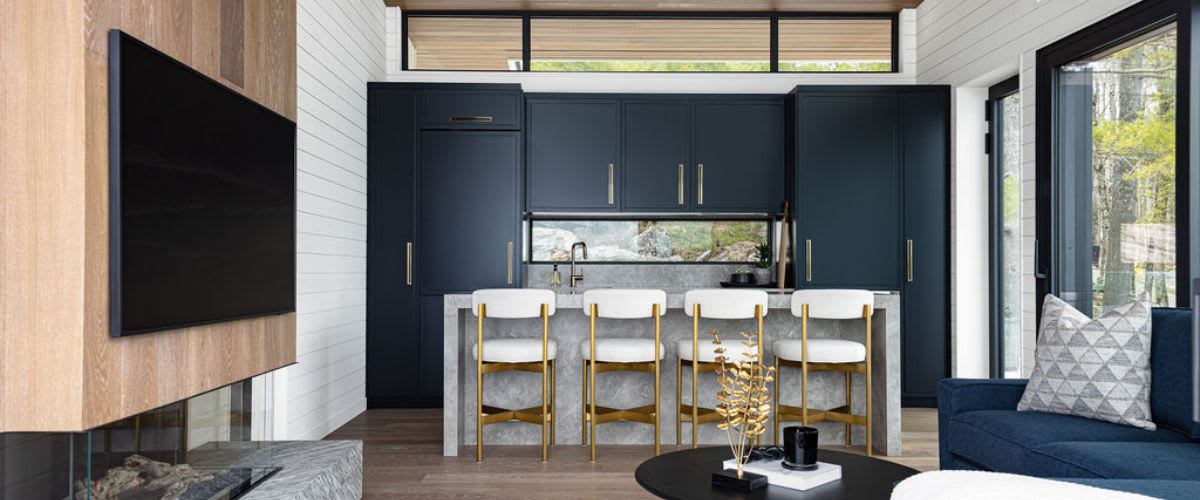
A kitchen is more than just a space for cooking—it's a hub of daily activity where functionality and style converge. A well-designed kitchen layout makes cooking, entertaining, and everyday use a seamless experience. From enhancing efficiency and maximizing storage to incorporating personalized design elements, a well-thought-out kitchen layout is essential for creating a practical and visually appealing environment.
Explore our comprehensive guide to discover how custom kitchen layouts can transform your home into a personalized culinary haven. Dive in and see how a thoughtfully designed kitchen can enhance your home and everyday life. This guide will summarize:
Custom Kitchen Elements | Function and Style in Cabinetry | Mastering Kitchen Layout Design | Designing a Kitchen Island | FAQs
When designing a custom kitchen, the details make all the difference. Custom elements allow you to tailor every aspect of your kitchen to fit your unique needs and style. Each component plays a vital role in shaping a beautiful and practical kitchen, from functional range hoods to stylish cabinetry. Here's a quick overview of key custom kitchen elements:
Range Hoods
Essential for maintaining air quality and reducing cooking odors, range hoods come in various styles and finishes to complement your kitchen design. A custom range hood allows you to make a statement and choose all the details that work with your space. Learn more about the benefits of designing a custom range hood to elevate your kitchen’s design.
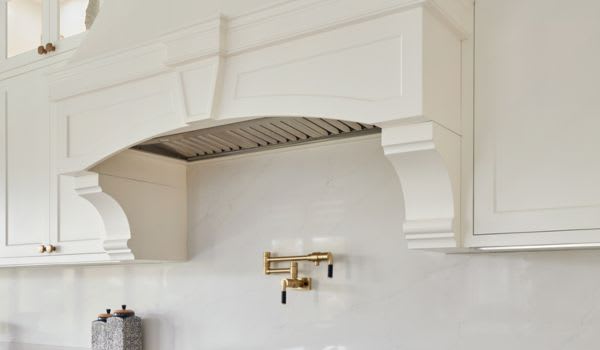
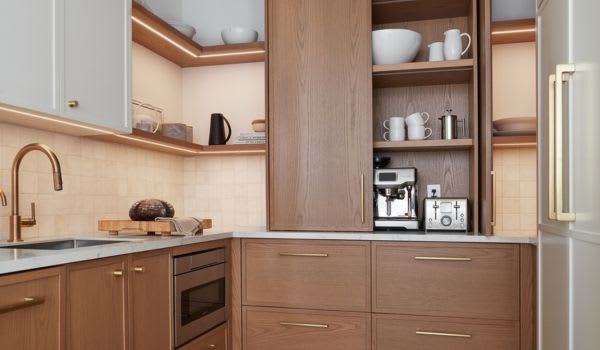
Storage Solutions
When designing your custom kitchen cabinetry, smart storage is key to keeping everything organized and within reach. From pull-out pantries to deep drawers and corner cabinets, there are a variety of creative solutions that can maximize your space and improve functionality. Check out this list of 10 types of storage you need in your next kitchen to get inspired with practical ideas that make the most of every inch.
Colour and Texture
From bold hues that make a statement to subtle, neutral palettes that create a calm atmosphere, colour can dramatically influence the mood of your space. Incorporating textures—like smooth quartz countertops, textured stone backsplashes, or matte cabinet finishes—adds depth and visual interest, making your kitchen uniquely yours. For more ideas, explore these 5 pops of colour to consider for your kitchen to help create a stylish and inviting space.
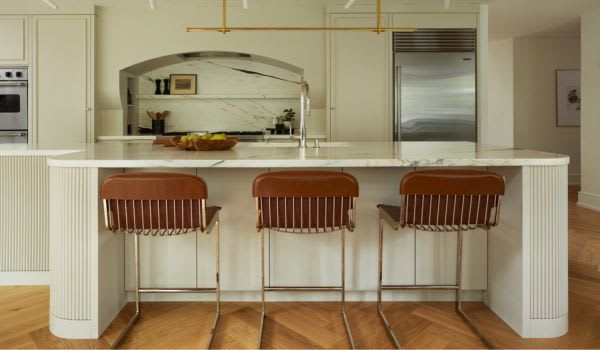
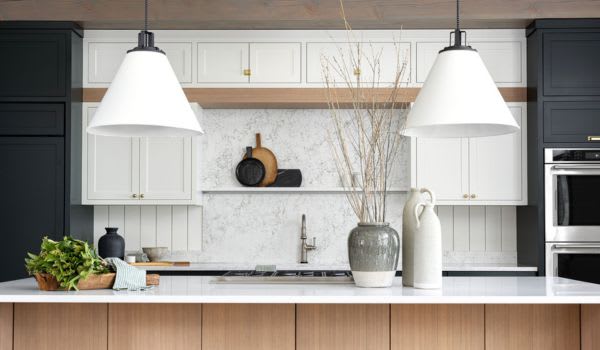
Lighting
Lighting plays a crucial role in setting the mood and functionality of your kitchen. Layered lighting, task lights, and statement fixtures can elevate both the design and practicality of the space. To ensure you get it right, check out these 4 keys to fabulous kitchen lighting for tips on creating the perfect balance of style and brightness.
Hardware
Cabinet hardware may seem like a small detail, but it can make a big impact on the overall look and feel of your kitchen. From knobs and handles to finishes like brass or matte black, there are endless options to suit your style and functionality needs. Learn more about how to choose the right cabinetry hardware options to perfectly complement your kitchen design.
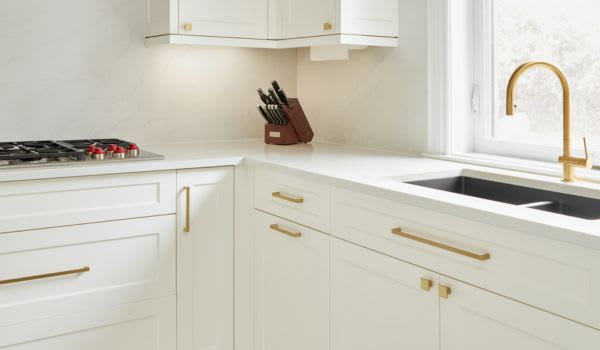
Custom cabinetry is the backbone of any kitchen, providing both essential storage and defining the overall aesthetic. By blending function with style, well-designed cabinets enhance daily routines while reflecting personal taste. Options like pull-out shelves, organized drawers, and custom finishes ensure your kitchen is efficient. Thoughtful design allows you to create a space that balances practicality with elegance, making custom cabinetry central to achieving both function and style in your kitchen. Learn more about combining function and style in cabinetry to ensure your kitchen is as practical as it is beautiful.
The material you choose for your cabinetry will significantly impact its appearance and durability. Popular options include hardwoods like oak, cherry, and maple, as well as MDF (medium-density fiberboard) and plywood.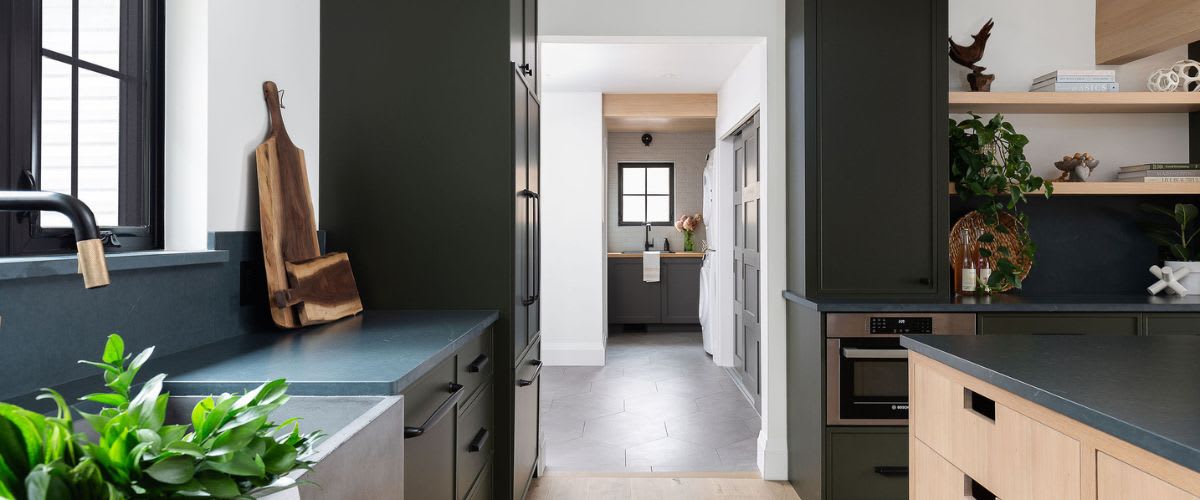
Choosing the right style and material for your custom cabinetry is key to achieving a kitchen that blends functionality with your style. Each decision, from wood type to cabinet design, creates a space that feels like home. Want to make the best choice for your kitchen? Explore our blog on cabinetry design to discover how to balance function and style perfectly. Read the complete guide here.
Two Ways to Optimize Your Layout
When designing a kitchen, two popular approaches to layout optimization are the traditional working triangle and the more modern kitchen zones concept. Both methods aim to improve efficiency and functionality, but they offer different perspectives on how to organize your space.
The Working Triangle
The working triangle focuses on positioning the three main workstations—your stove, sink, and refrigerator—within an efficient distance from one another. This creates a triangle that minimizes movement between these key areas, making meal prep and cleanup more seamless. The goal is to reduce unnecessary steps and keep everything within easy reach, which is ideal for smaller or more compact kitchens.
Kitchen Zones
In contrast, kitchen zones divide the kitchen into specific areas based on tasks, such as food prep, cooking, cleaning, and storage. This approach caters to larger kitchens or households with multiple cooks, allowing each zone to be dedicated to a specific function. For example, the cooking zone would house the stove, oven, and microwave, while the prep zone might feature a large countertop, sink, and prep tools. Using zones can create a more organized and efficient kitchen layout, especially if you’re incorporating custom storage solutions or specialty appliances.
Each method has its advantages depending on your kitchen size and how you use the space. Consider whether the working triangle or kitchen zones better suits your cooking habits and daily routines when planning your kitchen layout. Learn more about how we use these concepts to optimize kitchen layouts.
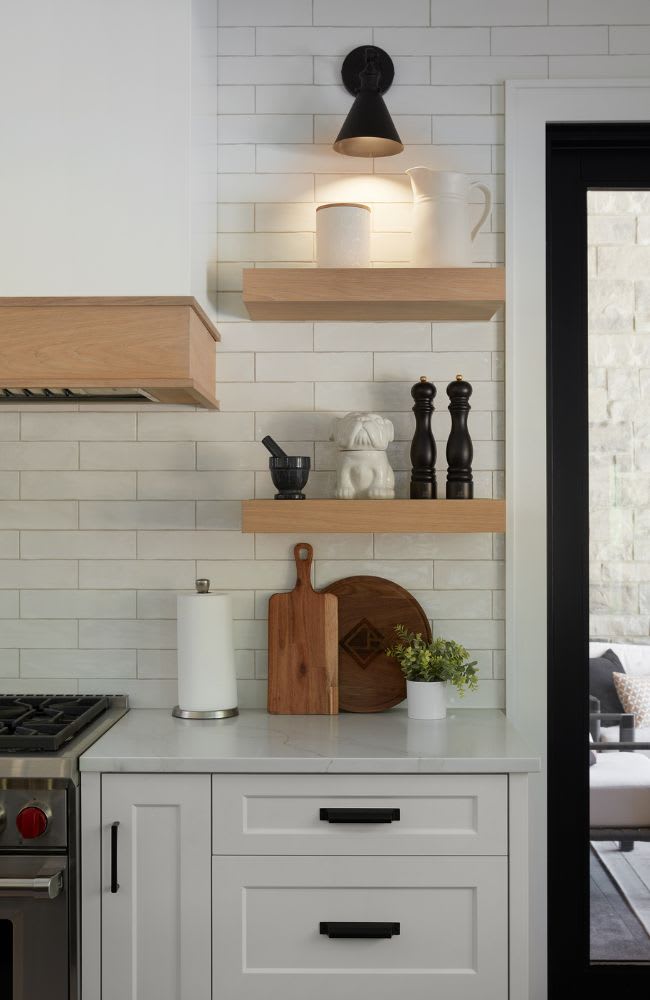
Exploring Different Types of Kitchen Layouts
Choosing the right kitchen layout is essential to creating a space that works for you. Here’s a quick look at the most popular kitchen layouts:U-Shaped Kitchen
Ideal for larger spaces, the U-shaped layout provides ample storage and counter space on three sides, perfect for avid cooks who need room to spread out. Learn more in our article on U-Shaped Kitchens.
Single Wall Kitchen
Perfect for compact spaces, the single-wall layout keeps everything in one streamlined line, offering simplicity without sacrificing functionality. Explore more on Single Wall Kitchens.
L-Shaped Kitchen
Versatile and space-saving, the L-shaped layout tucks into a corner, offering open space for dining or an island. It’s a popular choice for open-plan homes. Discover more about L-Shaped Kitchens.
Galley Kitchen
This layout features two parallel counters, making it great for smaller spaces or one-cook kitchens. The galley design maximizes efficiency by keeping everything within reach. Learn about Galley Kitchens.
A kitchen island can be the focal point of your kitchen, providing additional workspace, storage, and seating. Designing the perfect island involves considering how it will be used and ensuring that the cabinetry complements the rest of your kitchen design. Not all kitchens have the space for a kitchen island to be functional. Explore the science of designing kitchen island cabinets to create a versatile and functional centrepiece in your custom layout.
Elegant vs. Functional Design
Finding the balance between elegance and functionality is essential when designing a kitchen island. An elegant island can elevate your kitchen’s aesthetics with stylish countertops, eye-catching finishes, and sophisticated details. However, it’s important not to sacrifice functionality for looks.
Functional islands prioritize practicality, featuring durable materials, ample storage, and user-friendly designs that cater to your cooking and entertaining needs. The best kitchen islands strike a perfect blend of both.
To learn more about creating the perfect kitchen island, including choosing the right cabinets, check out our article on How to Design the Cabinets for Your Kitchen Island. You'll also discover tips and ideas for tailoring your kitchen island to your unique space and lifestyle.
Custom Kitchen Layout FAQs
- What should I prioritize: elegance or functionality in my kitchen island design?
It's important to strike a balance between elegance and functionality. While a stylish design enhances the visual appeal of your kitchen, functionality ensures that the space works efficiently for your needs. At Chervin Kitchen & Bath, we focus on creating kitchen islands that seamlessly blend both, so you don't have to compromise on either.
- How can I maximize storage in my kitchen island cabinets? Consider incorporating deep drawers, pull-out shelves, and customized compartments to maximize storage. These features allow you to organize your kitchen essentials efficiently, making the most available space without cluttering the island's exterior.
- What materials are best for an elegant yet durable kitchen island? For a combination of elegance and durability, consider materials like solid wood, quartz, or granite for your countertop and high-quality wood or MDF for the cabinets. These materials not only offer a timeless look but also withstand daily wear and tear.
- Can I customize the design of my kitchen island cabinets? Absolutely! At Chervin Kitchen & Bath, we offer fully customizable kitchen island designs. Whether you want specific storage solutions, unique finishes, or tailored dimensions, our team works with you to create a kitchen island that meets your exact specifications. Book a design consultation with our team.
- How do I ensure my kitchen island design stays functional as my needs change? Designing with future needs in mind is key. Opt for flexible storage solutions, like adjustable shelves or modular components, and choose a design that can adapt to your lifestyle or family size changes. This way, your kitchen island remains functional and relevant for years to come.
- What are some design trends for kitchen islands that balance elegance and functionality? Current trends include integrating appliances into the island for a seamless look, using contrasting colours or materials for the island to make it a focal point, and adding features like a built-in wine rack or open shelving. These trends emphasize style and practicality, ensuring your kitchen island is beautiful and useful.
