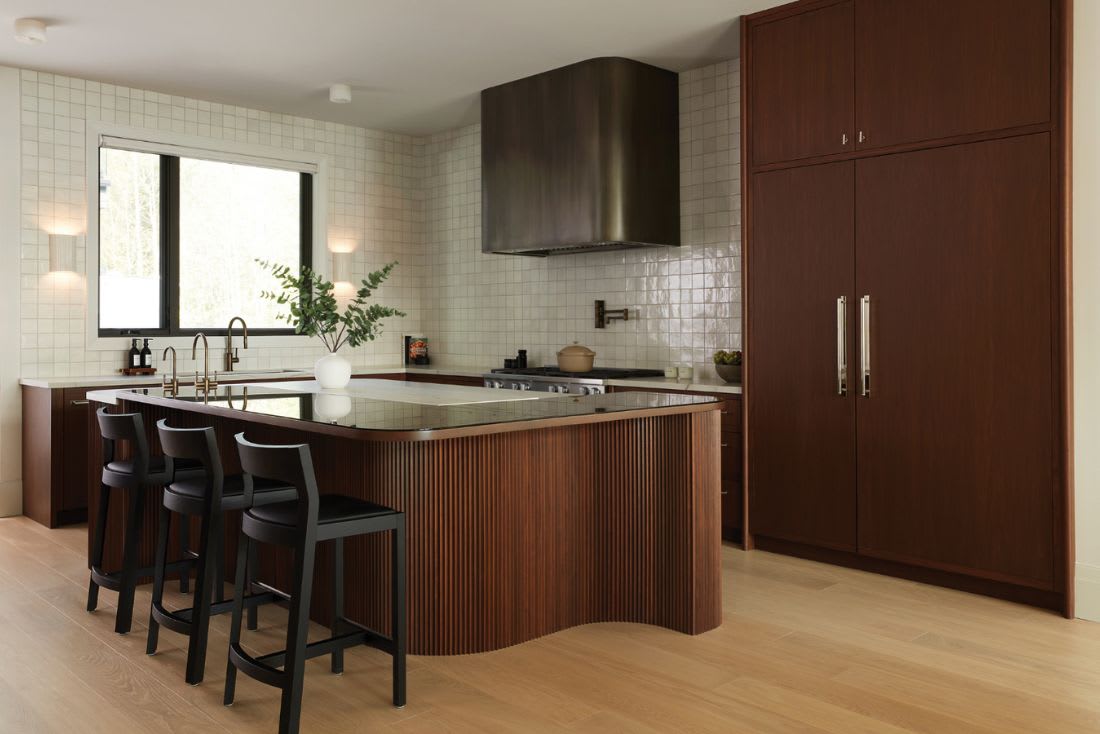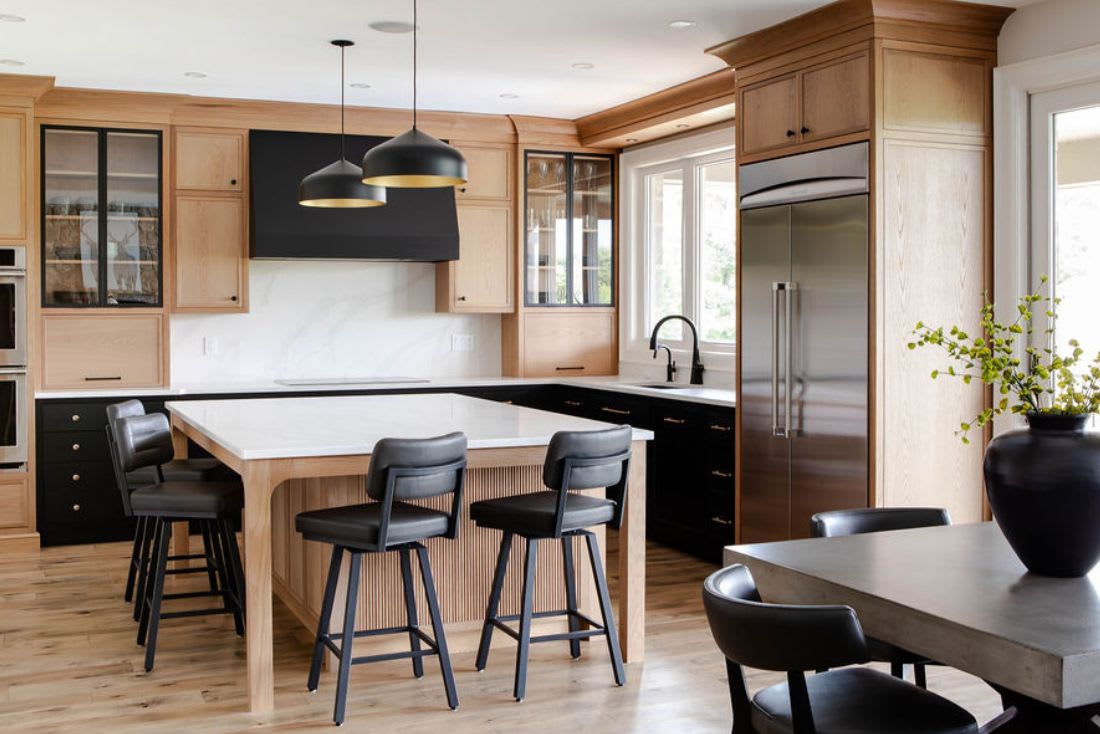
Are you considering a kitchen remodel and exploring different layout options? The L-shaped kitchen layout might be the perfect solution. Known for its efficiency and style, the L-shaped layout is a versatile choice that maximizes space, improves workflow, and creates an open, inviting atmosphere. This guide will walk you through the benefits, planning tips, design ideas, and practical considerations for creating a stunning L-shaped kitchen that meets all your needs.
Benefits of L-Shaped Kitchen Layouts
Maximized Space Utilization
One of the standout benefits of an L-shaped kitchen layout is its ability to make the most of available space. Whether your kitchen is small or medium-sized, this layout can help you utilize every inch efficiently. The two adjacent walls provide ample room for cabinets, countertops, and appliances, while the open area in the center keeps the space from cramped.Enhanced Work Triangle
The work triangle – the optimal distance between the sink, stove, and refrigerator – is a crucial aspect of kitchen design. The L-shaped layout naturally enhances this triangle, making your kitchen workflow more efficient. With the sink typically positioned at the junction of the two walls and the stove and refrigerator on opposite ends, you can move seamlessly between tasks.Open and Airy Feel
An L-shaped kitchen layout creates an open, airy atmosphere, perfect for entertaining and socializing. The open space at the center allows for easy movement and interaction, making it an excellent layout for families and those who love to host gatherings. Plus, it can make a smaller kitchen feel more extensive and more inviting.Design Flexibility
Another significant advantage of an L-shaped kitchen layout is its flexibility. It easily accommodates additional features like kitchen islands or dining areas, giving you more options to customize your space according to your needs and preferences. Whether you want a cozy breakfast nook or a spacious island for food prep and casual dining, the L-shaped layout can accommodate it.Planning Your L-Shaped Kitchen Layout
Before diving into the design process, it's essential to assess your kitchen space thoroughly. Our team of kitchen designers measure the dimensions of your kitchen, considering doorways, windows, and the overall traffic flow. Understanding the layout of your space will help you make informed decisions about where to place key elements.
Determining Key Zones
In an L-shaped kitchen, it's crucial to determine the placement of key zones: the sink, stove, and refrigerator. These should form a functional work triangle to enhance your kitchen's efficiency. Additionally, consider the storage zones for pantry items, cookware, and utensils. Properly zoning your kitchen will make everyday tasks more manageable and enjoyable.
Selecting Cabinet Styles and Materials
Choosing the suitable cabinet styles and materials can significantly impact your kitchen's look and feel. There are three main types of cabinets to consider: custom, semi-custom, and stock. Custom cabinets offer the most flexibility but come at a higher cost. Semi-custom cabinets balance customization and affordability, while stock cabinets are budget-friendly but come in standard sizes and styles.
Consider your budget, style preferences, and maintenance requirements when selecting your cabinets.
Design Tips for L-Shaped Kitchen Layouts
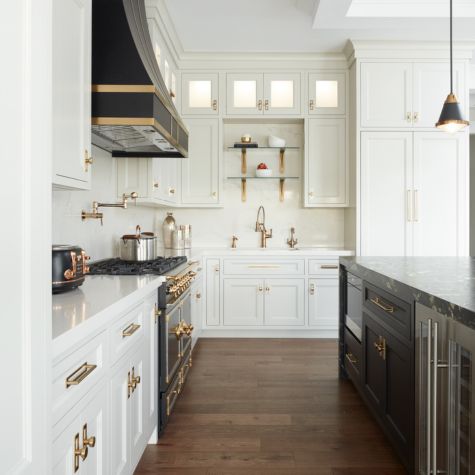
Optimizing Corner Cabinets
Corner cabinets in an L-shaped kitchen can be challenging to access and utilize effectively. However, several innovative solutions can help maximize this space. Lazy Susans, pull-out shelves, and corner drawers are excellent options to maximize your corner cabinets. These solutions provide easy access to stored items and prevent wasted space.Incorporating an Island
Incorporating an island into your L-shaped kitchen can add significant value if you have enough room. An island provides additional counter space for food prep and can serve as a casual dining area or a gathering spot for family and friends. Ensure enough clearance around the island for comfortable movement and avoid overcrowding.
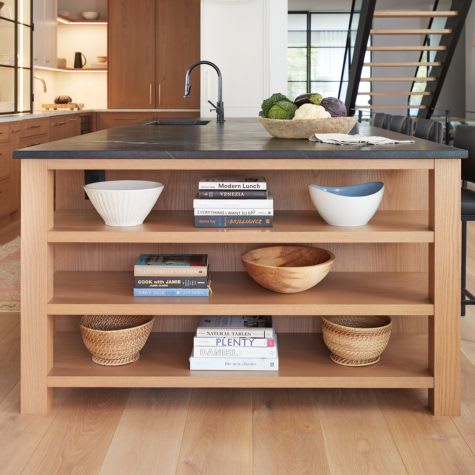
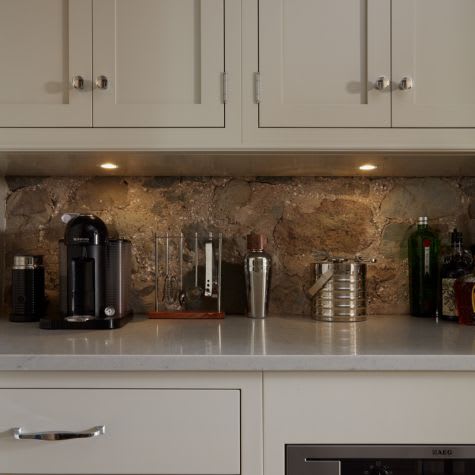
Lighting Considerations
Proper lighting is essential in any kitchen; an L-shaped layout is no exception. Consider combining task lighting for work areas, ambient lighting for overall illumination, and accent lighting to highlight specific features. Under-cabinet lighting, pendant lights over the island, and recessed ceiling lights are all excellent options to enhance the functionality and aesthetics of your kitchen.
Partnering with a Pro
Collaborating with a professional designer is like having a compass in uncharted waters. They can guide you through the design process, ensuring your L-shaped kitchen is efficient and a visual masterpiece. It's an investment that pays off in the long run. At Chervin Kitchen & Bath, our team assists you from the conception of your ideas to the final result, creating the kitchen of your dreams.
If you're unsure how to get started, visit our showroom in Waterloo, Oakville, or Muskoka, where our experts are ready to bring your vision to life.
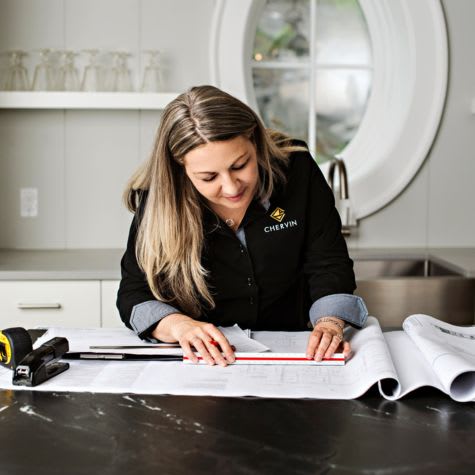
Pros and Cons of L-Shaped Kitchen Cabinet Layouts
Pros
- Space Efficiency: L-shaped layouts maximize available space, especially in smaller kitchens. The efficient use of corner areas and open center space helps create a functional and roomy kitchen.
- Flexibility: This layout allows for easy integration of additional features like islands or dining areas, making it adaptable to various needs and preferences.
- Open Layout: An L-shaped kitchen's open and airy feel promotes social interaction and makes the space inviting.
- Improved Workflow: The natural work triangle enhances the kitchen's efficiency, making cooking and meal prep more enjoyable.
Cons
- Corner Access: Accessing items in corner cabinets can be challenging without unique solutions.
Limited Wall Space: Compared to U-shaped or galley layouts, L-shaped kitchens have fewer walls for cabinets and appliances. - Design Constraints: This layout may not be suitable for irregularly shaped spaces.
- Traffic Flow: If not well-planned, the open space can lead to traffic congestion, especially in busy households.
Conclusion
The L-shaped kitchen layout offers numerous benefits, including space efficiency, design flexibility, and an inviting atmosphere. By thoughtfully planning your layout and considering key factors such as cabinet styles, lighting, and storage solutions, you can create a functional and beautiful kitchen that suits your needs. If you're ready to embark on your kitchen remodel, remember that careful planning and attention to detail are key.
L-Shaped Kitchen FAQs
- What are the main benefits of an L-shaped kitchen layout?
An L-shaped kitchen layout offers several key benefits, including efficient use of space, improved workflow, and an open, airy feel. It maximizes corner storage, allows for flexible design options like adding an island or dining area, and creates a practical work triangle between the sink, stove, and refrigerator.
- How can I make the most of the corner space in my L-shaped kitchen? To optimize corner space in an L-shaped kitchen, consider installing solutions like lazy Susans, pull-out shelves, or corner drawers. These innovations make accessing items stored in the corners easier, ensuring no space goes to waste and keeping your kitchen organized and functional.
- Is an L-shaped kitchen suitable for small kitchens? Yes, an L-shaped kitchen is particularly well-suited for small to medium-sized kitchens. The layout efficiently utilizes available space by tucking cabinets and appliances into two adjoining walls, leaving the remaining area open for movement and additional features like a dining nook or an island.
- What are the potential drawbacks of an L-shaped kitchen layout? While L-shaped kitchens have many advantages, they also have some potential drawbacks. These include limited wall space for cabinets and appliances, potential difficulties accessing corner cabinets without specialized solutions, and possible traffic flow issues if the layout needs to be well-planned. They may also be less suitable for very large or irregularly shaped kitchens.
- Can I incorporate an island into my L-shaped kitchen layout? Absolutely. Adding an island to an L-shaped kitchen can enhance functionality by providing extra counter space, storage, and seating options. Ensuring enough clearance around the island is essential to maintain smooth traffic flow. An island can also serve as a focal point, offering a central spot for family and friends to gather..
- How do I choose the right cabinetry for my L-shaped kitchen? When selecting cabinetry for an L-shaped kitchen, consider both functionality and aesthetics. Consider the materials and finishes that match your style, whether modern, traditional, or somewhere in between. Ensure the cabinets are durable and provide sufficient storage for your needs. Consulting with a professional can help you make the best choices for your kitchen. Get in touch with the Chervin Kitchen & Bath team today.
